1886
Situated in the heart of Douglas the studio was commissioned to redesign the former Post Office Building utilising all 4 Floors to accommodate a night club, 100 seat restaurant, Cocktail Lounge and Private Function Rooms.
___
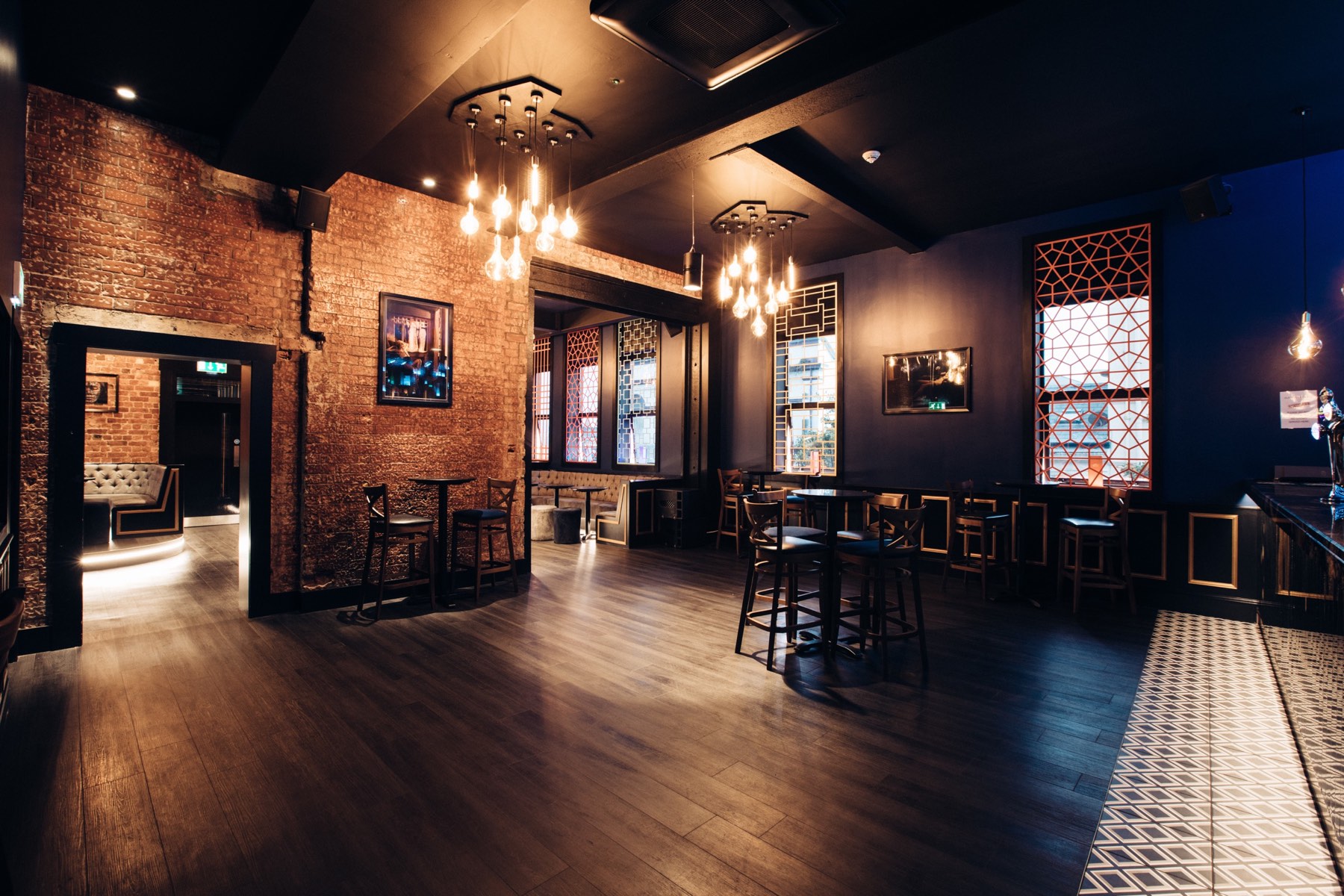

The Ground Floor Bar and Club area blends together the nostalgia of the building’s history with a contemporary fresh look. Repositioning an internal staircase, we were able to create an oversized open plan interior which showcases a 12m steel art deco inspired bar.
The Mezzanine restaurant area has a functioning glamourous style with plush green velvet banquettes and marble top tables. The installation of a factory floor to ceiling balcony window enables a level of connectivity between the restaurant dining area and the bar & club below.
The Mezzanine restaurant area has a functioning glamourous style with plush green velvet banquettes and marble top tables. The installation of a factory floor to ceiling balcony window enables a level of connectivity between the restaurant dining area and the bar & club below.
The Cocktail Lounge has a decadent style with a polished black bar with brass accents. Lighting assists with the creation of private banquette areas.
The Fourth Floor Function Rooms were designed as flexible Private Hire Venue, able to accommodate 250 people for weddings, private parties or corporate events. Situated at the very top of this impressive building the interior features half height panelling and full catering and bar area.
The Fourth Floor Function Rooms were designed as flexible Private Hire Venue, able to accommodate 250 people for weddings, private parties or corporate events. Situated at the very top of this impressive building the interior features half height panelling and full catering and bar area.
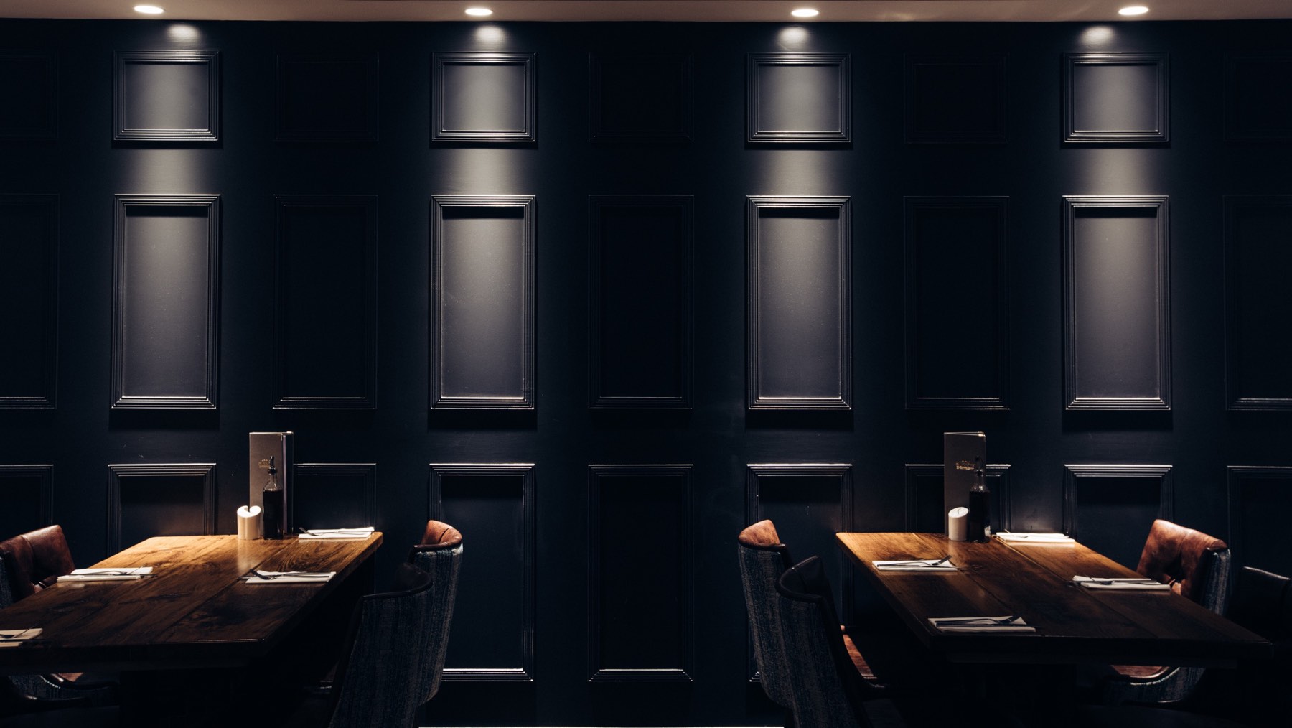

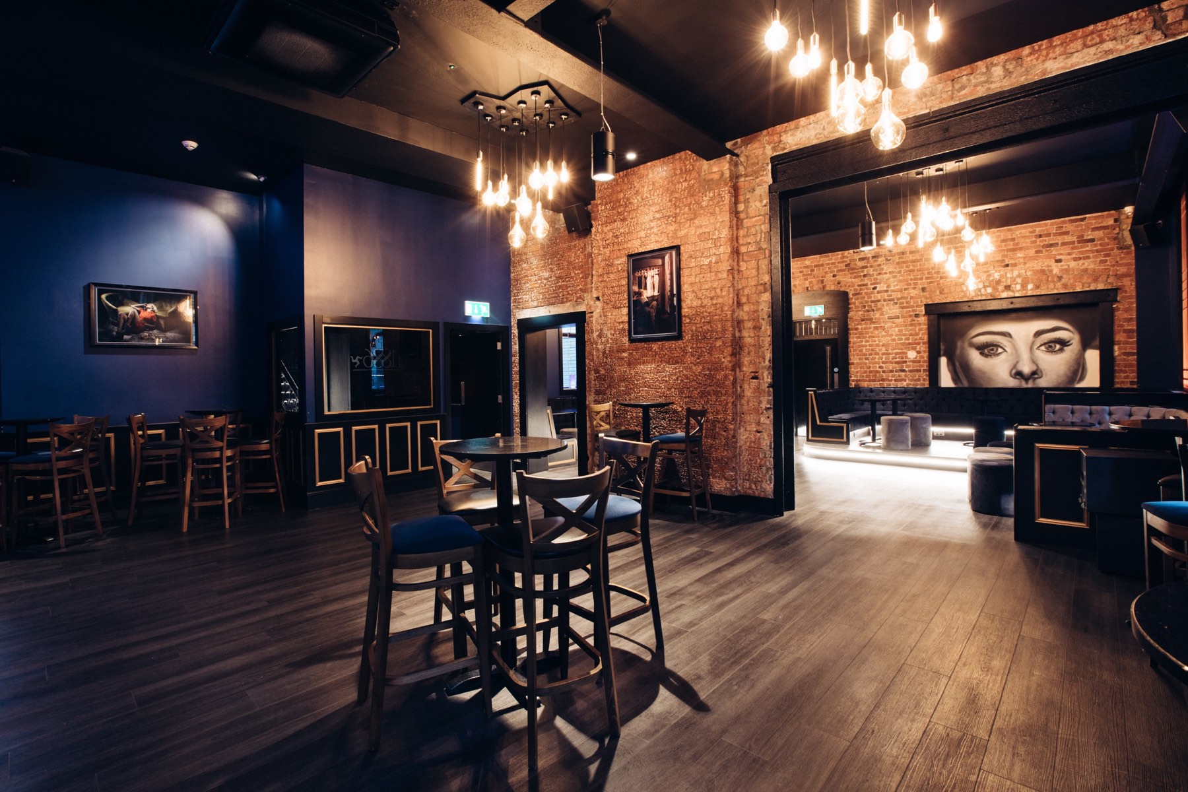

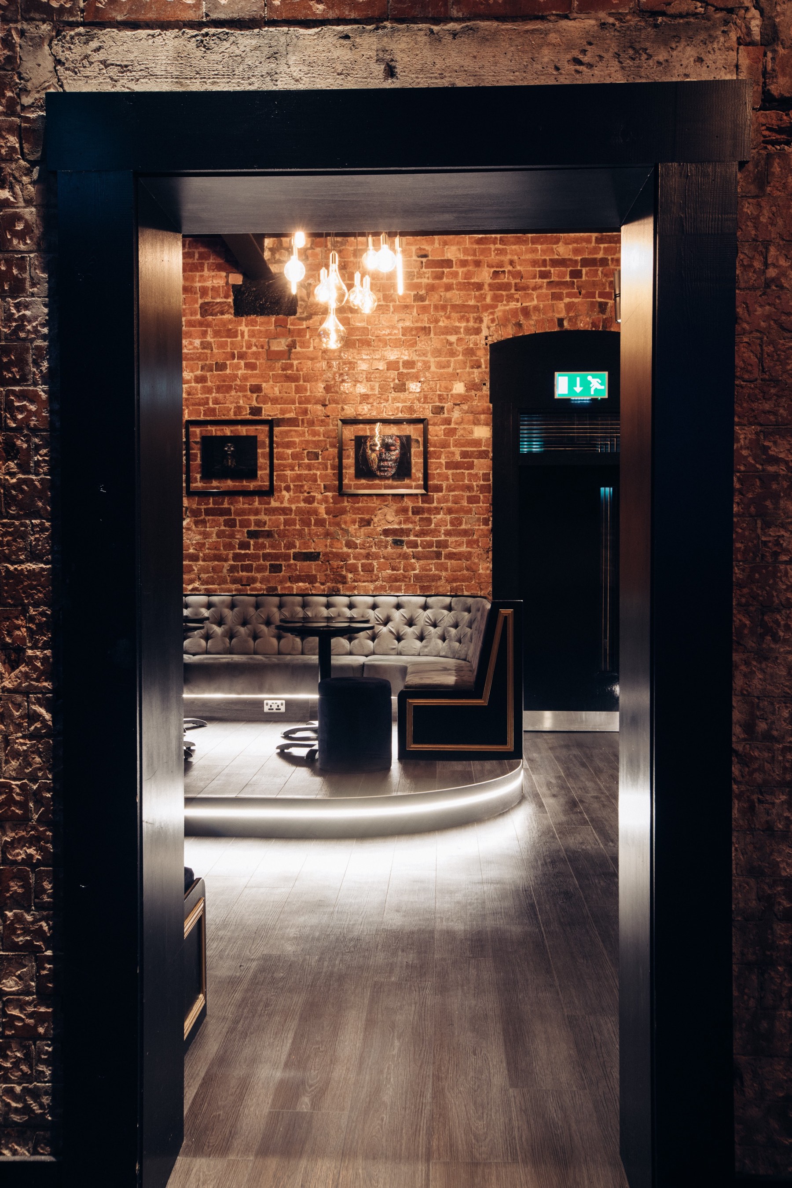
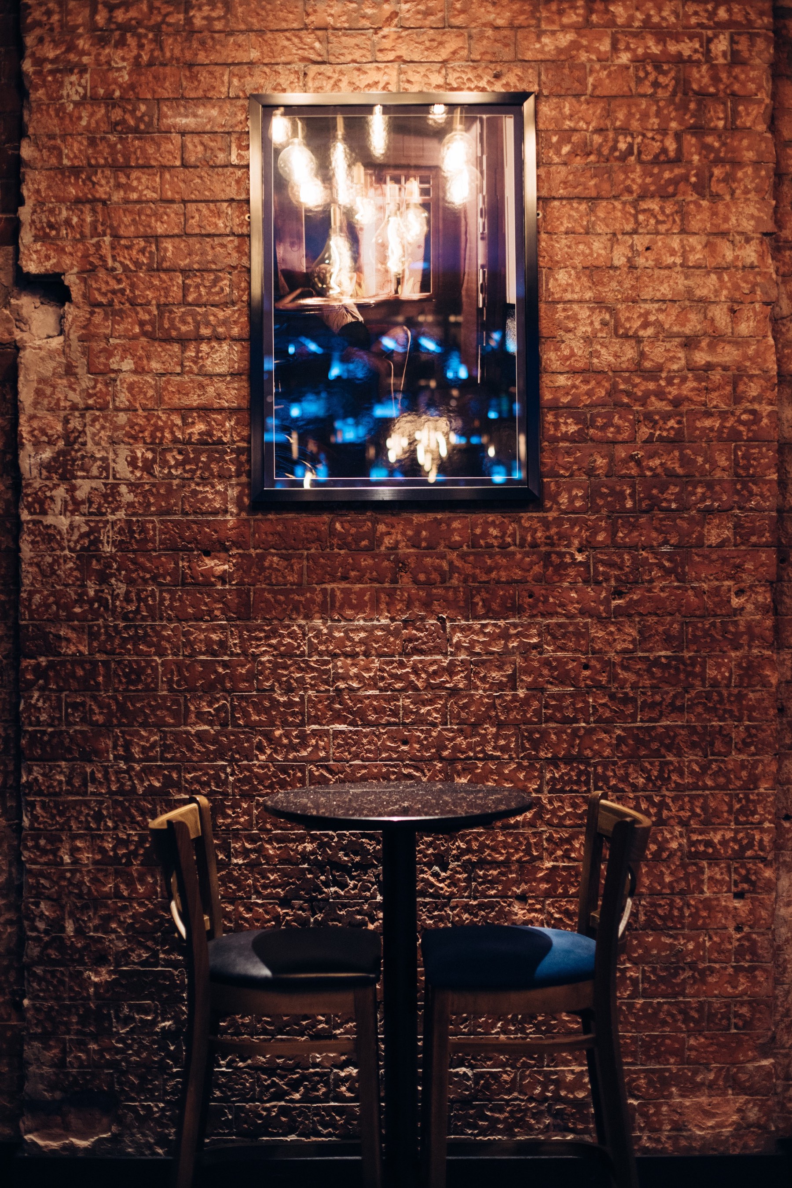
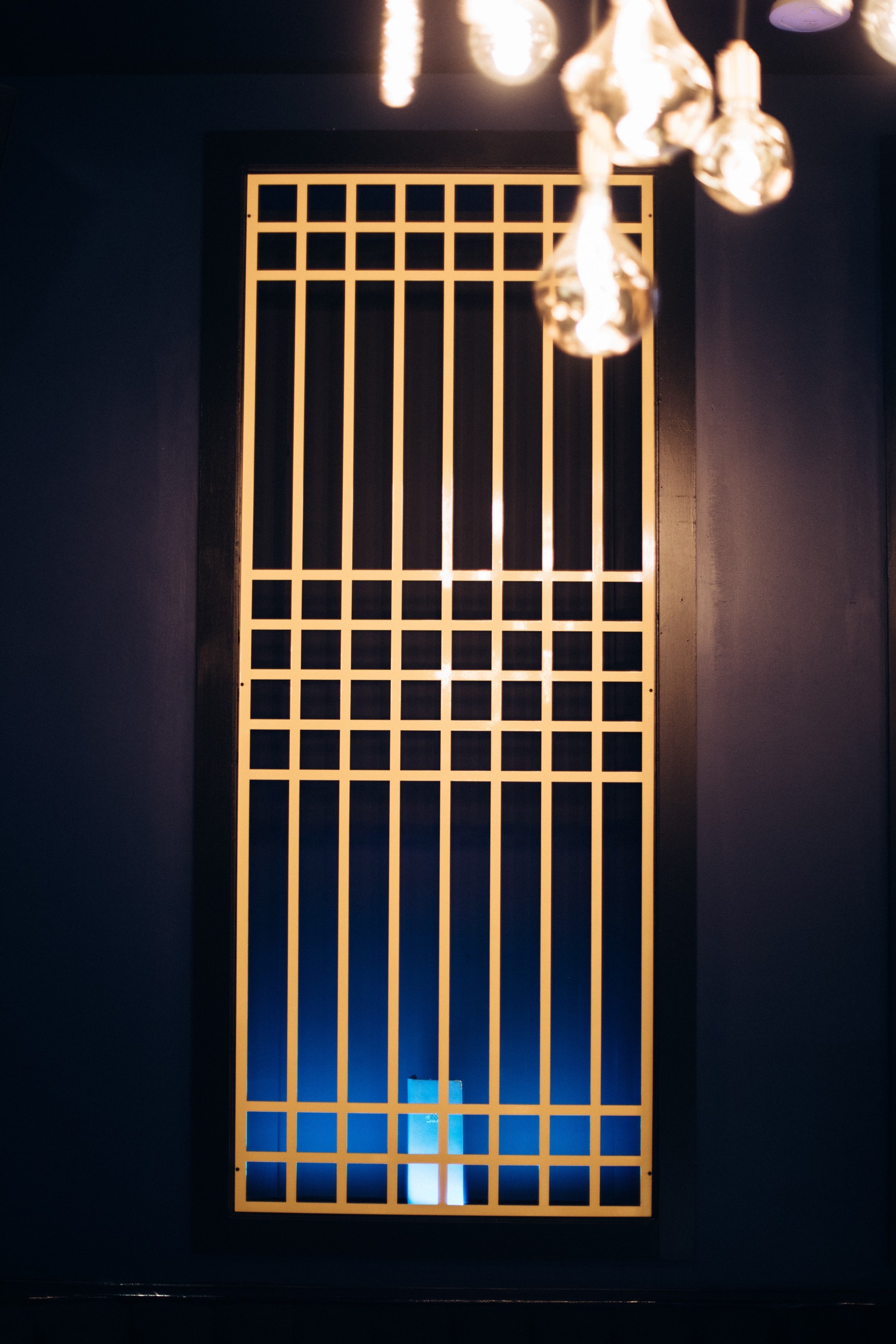
If you’d like to chat about your next project, please do get in touch...
+44 (0)1624 662140
hello@rumana.co.uk
+44 (0)1624 662140
hello@rumana.co.uk
___
Pomegranate Home
33 - 35 Victoria Street
Douglas
Isle Of Man
IM1 2LF
33 - 35 Victoria Street
Douglas
Isle Of Man
IM1 2LF
Shop opening hours
Mon - Sat: 10am – 6pm
Tue: 10am – 3pm
Sun: Closed
Mon - Sat: 10am – 6pm
Tue: 10am – 3pm
Sun: Closed