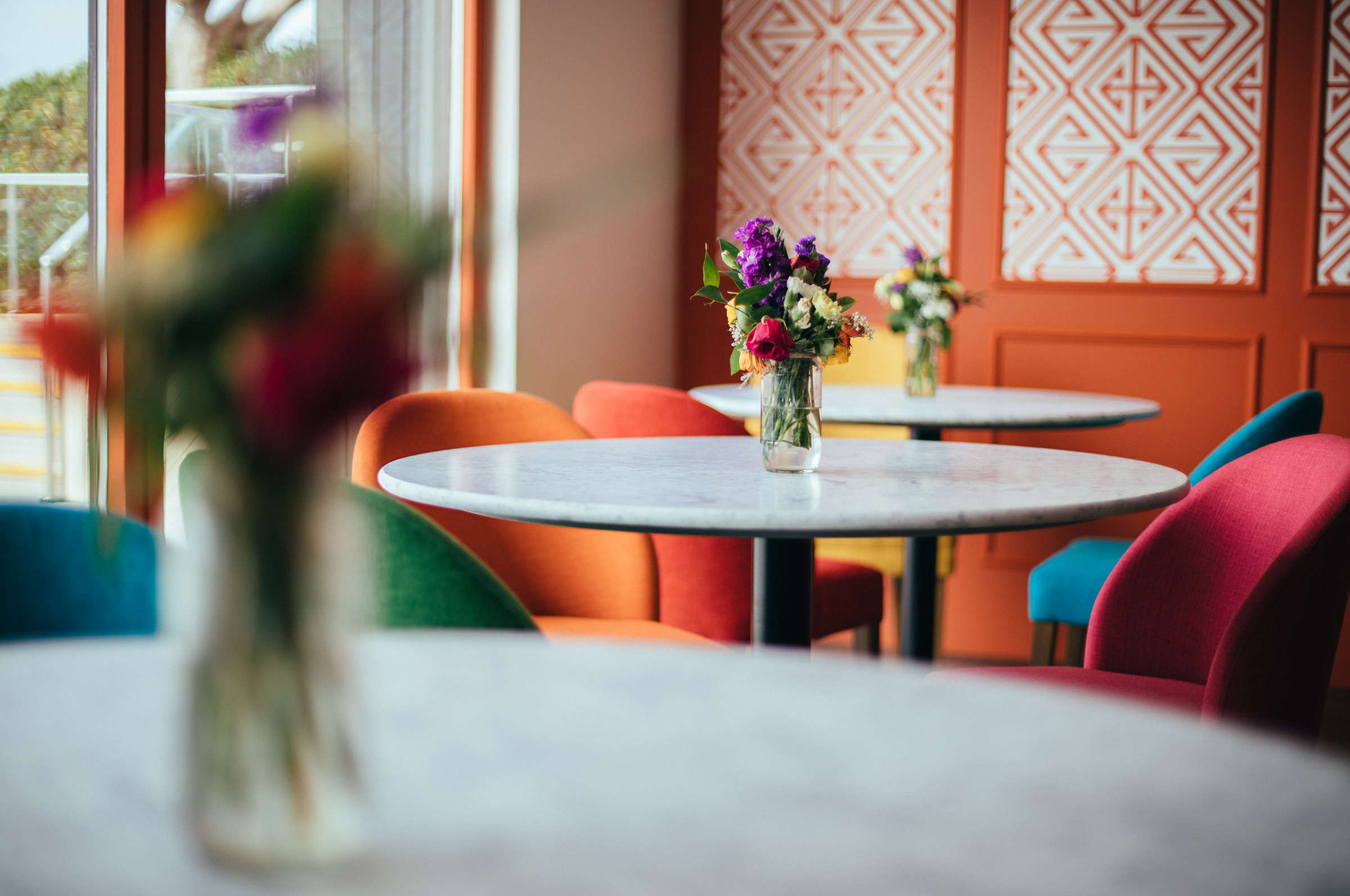Bradda Head
Situated in Port Erin the Bradda Glen has uniturpted views across Port Erin Bay. The studio was brought on board to redesign the interiors and create a family friendly tea room and 100 capacity restaurant and function room.
___


It was important to consider the functionality of each space when approaching the design. The Tea Rooms were designed to capture the woodland setting so wooden cladding was installed around the feature windows which run across the front of the room they house an expansive window seat which utilized vintage leathers and textured fabrics. Given the scale of this space I was able to use an oversized print wall covering with rich orange, blue and green tones in it . This palette was then brought onto the other walls bringing warmth and depth into the space. Banquette seating was introduced to break up the space and a wooden frame used to create seperation between the seating areas and the food and drinks bar. The natural materials and warm colour palette give this pace an inviting homely feel.
The restaurant and function space was a large open area so I designed movable half height wooden partiitions which could adapt to the space depending upon its usage. The walls have feature wooden paneling which house a mix of two bold wall coverings. The tables are a combination of wooden and marble finishes, and to complete this eclectic look we used a mixture of six upholstery fabrics for the chairs. The result is warm and the colourful interior provides the perfect back drop for entertaining.





If you’d like to chat about your next project, please do get in touch...
+44 (0)1624 662140
hello@rumana.co.uk
+44 (0)1624 662140
hello@rumana.co.uk
___
Pomegranate Home
33 - 35 Victoria Street
Douglas
Isle Of Man
IM1 2LF
33 - 35 Victoria Street
Douglas
Isle Of Man
IM1 2LF
Shop opening hours
Mon - Sat: 10am – 6pm
Tue: 10am – 3pm
Sun: Closed
Mon - Sat: 10am – 6pm
Tue: 10am – 3pm
Sun: Closed